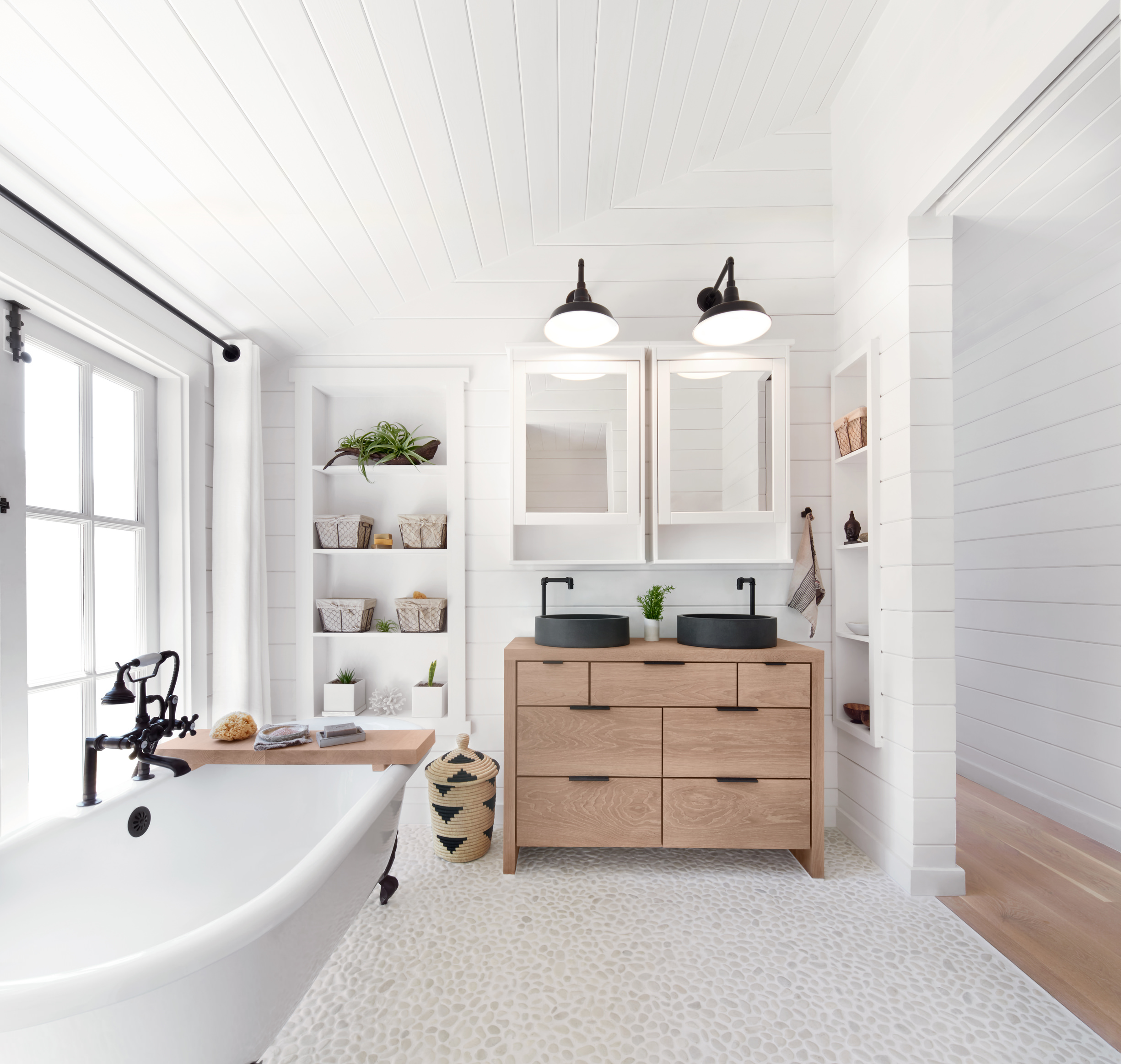Our Services
Modern Design Consultants is a established consultancy firm with experience in Commercial, Industrial, Government and Residential projects.
With extensive knowledge in the industry over many years, we are able to develop fully documented projects, that are to a exemplary degree.
Our dedicated team are committed to achieving a satisfactory result for our clients. We are experienced in all aspect of the project from concept design through to handing over the completed works. Including appointment and management of sub-consultants.
-
With a decade of experience in the Central Queensland area, we specialize in creating impressive and unique building designs that surpass expectations.
Our collaborative approach ensures that we incorporate your personal style while bringing our fresh and innovative design perspectives to the table, resulting in stylish designs that leave a lasting impression.
-
We are able to provide Interior Design Services to all our projects, not just interiors to your homes. We work closely with our clients to understand their lifestyles and how they function, to ensure the design of the interior will compliment their everyday.
-
At Modern Design Consultants we are experienced in Town Planning, and are always keeping up to date with relevant guidelines and changes to ensure there is no delay in getting your projects approved. We can assist with town planning reports and documentation to lodge with council on your behalf.
-
Land Surveyors
Building Certifiers
Structural Engineers
Geotechnical Engineers
Civil Engineers
Mechanical Engineers
Arborists
Heritage Consultants
Disability Access Consultants
Preliminary Site Investigation
The first step of your project is to complete a site analysis . Here we will review the site where your new home or development is proposed, to ensure our design takes full advantage of your sites benefits.
Within the analysis we will review local council and land constraints that may be applicable to your site. We are experienced in local council regulations & town planning constraints such as overlays - Bushfire Hazard, Steep Land & Storm tide surge. Offering Town Planning services ensures we can assist in obtaining any required approvals applicable to your development.
Concept Design
Once we have review your site analysis and understand any applicable constraints to your site, we can bring ideas to life. With consideration of your budget and ideas, we are able to use our experience to translate this into a design on our software that will allow 3D visulations and walkthroughs so you can comprehend exactly how the design will come to life.
Town Planning
Once we have your concept design complete, if you’re applicable to town planning with the local council. This stage our team will assist in the town planning process, where we will be engaged to request approval for the development to proceed. This stage is important to complete before further developing your design to reduce unexpected costs or delays to the build.
Design Development
Our design will now be developed and refined to meet town planning conditions (if applicable) and coordination with applicable engineering consultants. Engaging of structural engineering will ensure that builders are able to provide quotations that are detailed and accurate.
Construction Documentation
Documentation is finalised with a set of construction documentation that is further informative to the builder to ensure your build is inline with your vision. The detailing is required particularly to custom designs where the clients wants custom finishes selections & specifications.
Depending on our clients ‘design’ and ‘build’ budget this stage can be removed from our scope. This would then be a discussion between the client and builder regarding inclusion & exclusions.


